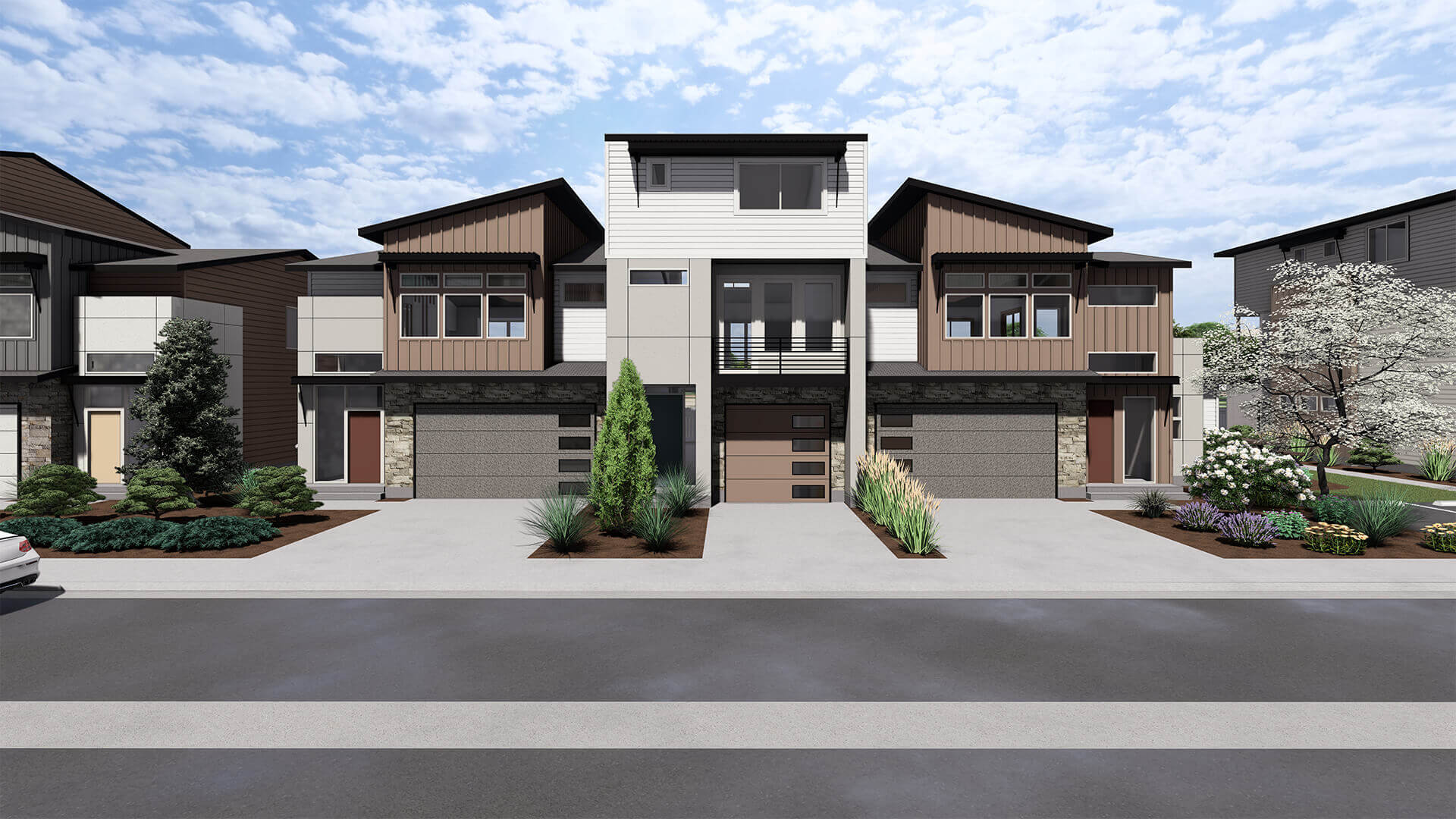Yellowstone
3-Plex
In keeping with our Glacier design, Yellowstone draws on local tones and textures to complement the environment. It also offers similar units; but includes one with a ground floor Primary bedroom, a flexible 4th bedroom/office, and an oversized, wrap-around balcony, with a full 2-car garage.

Unit B
Floor Plan
- 2 Bedrooms
- 2 Bathrooms
- 2 Powder Rooms
- Tandem Garage
Square Footage
- Lower Floor Area – 336 S.F.
- Main Floor Area – 803 S.F.
- Upper Floor Area – 812 S.F.
- Total Living – 1,951 S.F.
- Garage – 487 S.F.
LEVEL 1 - Lower
LEVEL 2 - Main
LEVEL 3 - Upper
Unit C
Floor Plan
- 3 Bedrooms
- 2 Bathrooms
- 1 Powder Room
- Tandem Garage
Square Footage
- Main Floor Area – 858 S.F.
- Upper Floor Area – 1,149 S.F.
- Total Living – 2,007 S.F.
- Garage – 521 S.F.
LEVEL 1 -Main
LEVEL 2 - Upper
Unit E
Floor Plan
- 3 Bedrooms
- 3 Bathrooms
- 1 Powder Room
- 2 Car Garage
Square Footage
- Main Floor Area – 1,412 S.F.
- Upper Floor Area – 1,077 S.F.
- Total Living – 2,489 S.F.
- Garage – 521 S.F.