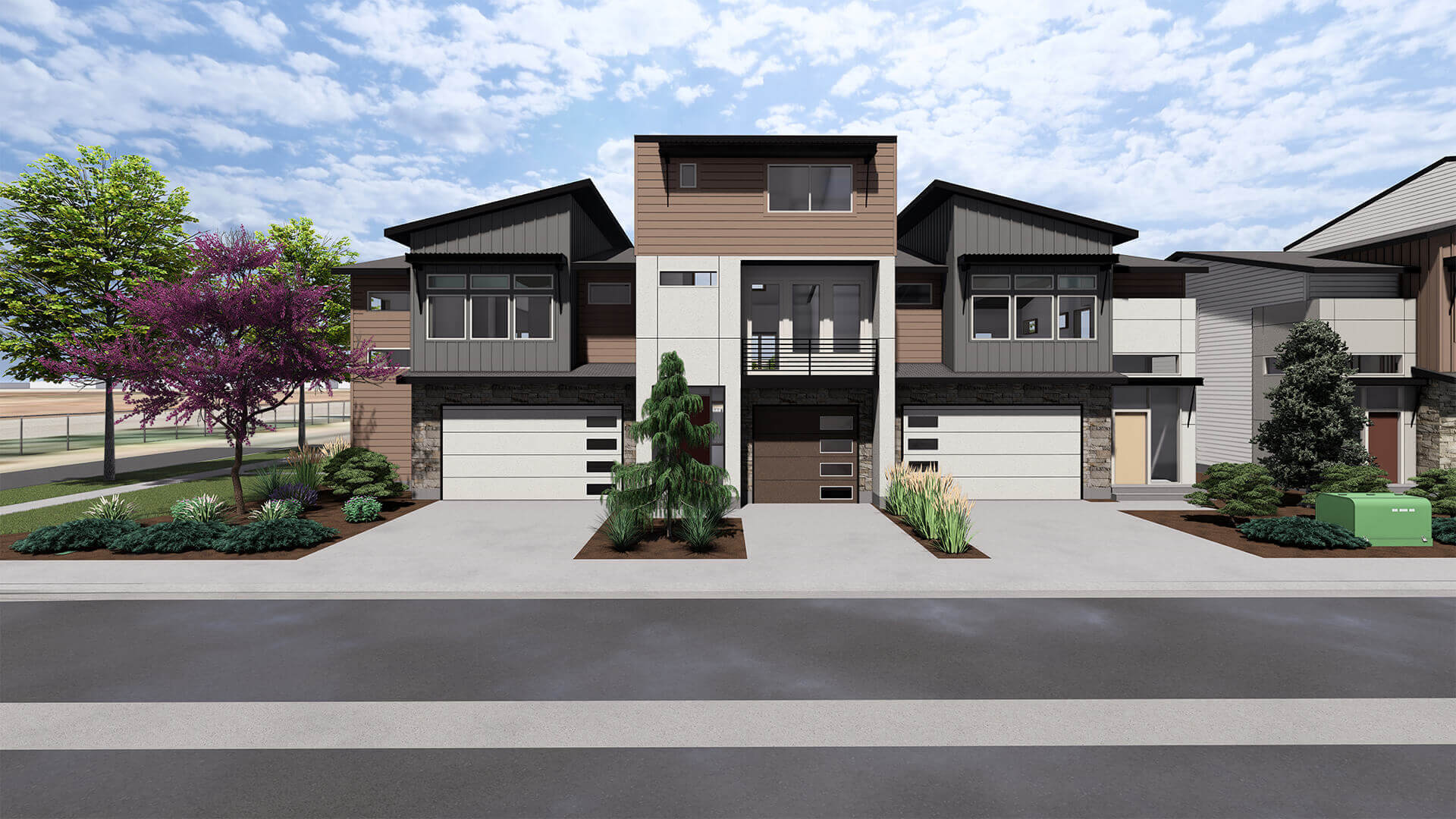Glacier
3-Plex
Adorned with stunning stone faces mixed with local earth tones and evocative angles, Glacier hosts our thumbprint 3-story, center unit with vaulted skylights, third-story view bedrooms, a 2-car tandem garage, 2 powder rooms, and 2 full baths. This center unit is flanked by two units with massive ground-floor living spaces, 3 bedrooms, and full 2-car garages.

Unit B
Floor Plan
- 2 Bedrooms
- 2 Bathrooms
- 2 Powder Rooms
- Tandem Garage
Square Footage
- Lower Floor Area – 336 S.F.
- Main Floor Area – 803 S.F.
- Upper Floor Area – 812 S.F.
- Total Living – 1,951 S.F.
- Garage – 487 S.F.
LEVEL 1 - Lower
LEVEL 2 - Main
LEVEL 3 - Upper
Unit C
Floor Plan
- 3 Bedrooms
- 2 Bathrooms
- 1 Powder Room
- Tandem Garage
Square Footage
- Main Floor Area – 858 S.F.
- Upper Floor Area – 1,149 S.F.
- Total Living – 2,007 S.F.
- Garage – 521 S.F.
LEVEL 1 -Main
LEVEL 2 - Upper
Unit D
Floor Plan
- 3 Bedrooms
- 2 Bathrooms
- 1 Powder Room
- Tandem Garage
Square Footage
- Main Floor Area – 818 S.F.
- Upper Floor Area – 1,189 S.F.
- Total Living – 2,007 S.F.
- Garage – 521 S.F.